It appears that my godson Eli is a bit confused about how one can actually live on a boat. I realize that boating back home in Quebec tends to be an outdoor sport, like kayaking or canoeing, so I promised his mother to share some photos and details that show how one can live on a boat.
First off, we have a catamaran. The word catamaran signifies that the boat has 2 hulls, therefore catamarans can come in different sizes. Here is a small “cat”, a Hobby 8, which is used for sport and/or day outings. It fits 2 people.
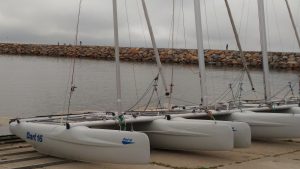
Our “cat” is a Nautitech 40. The 40 stands for 40 feet. It’s 40 feet long, or 12 meters. It’s almost 7 meters wide. Below is a picture from the back of the boat, docked in port.
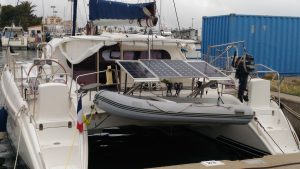
You can clearly see that both boats have 2 hulls and a mast for the main sail. Because Hobby 8’s are so small, the mail sail is removed between outings. Our mail sail (Grande Voile or GV in French) is HUGE and very heavy, so we leave it in its lazy bag, the long blue bag that’s on top of the boom. Our dinghy, the inflatable boat that’s suspended in the rear of our boat under the solar panels, is almost as big as a Hobby 8. We use our dinghy to go to port to run errands or go to the restaurant when we are marooned in bays.
To help visualize the layout of our boat, I have added below an annotated plan of our boat. It’s an architectural plan. The layout of our living space is a bit different than in the plan, but the general structure is the same.
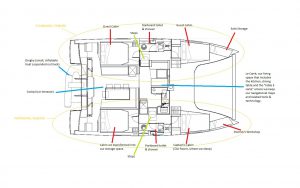
If the plan doesn’t help to visualize the space on board, hopefully the following photos will!
The Cockpit
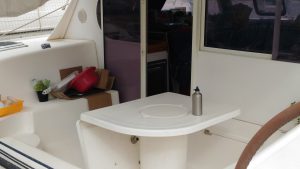
The cockpit is pretty much our outside terrasse. It’s where we eat when it’s nice out. 🙂
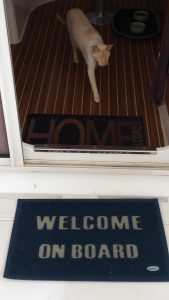
And this is the entrance, from the Cockpit into the Carré, or our living space.
Le Carré
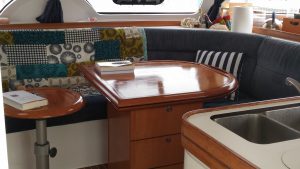
Our dining table & sofa.
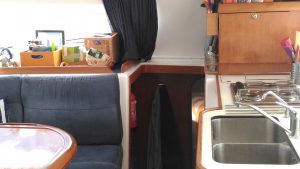
The dining table to the left and the kitchen to the right. Between the two are the stairs that lead down into the portboard hull.
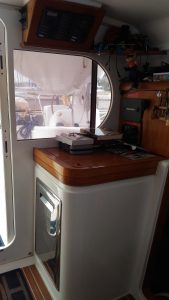
The “Table à cartes”. Below it is the fridge.
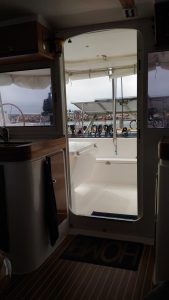
View of the Cockpit from the sofa, with the kitchen to the left and the Tables à cartes to the right.
Portboard Hull
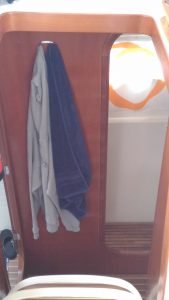
View from the top of the stairs. Right in front is the portboard toilet/shower. To the left is our room and to the right is the cabin we transformed into our storage space.
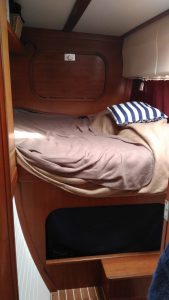
Captain’s cabin, our bed room.
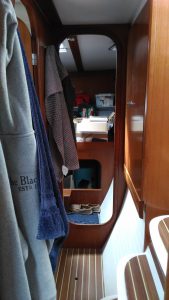
The mini-hallway that leads from the front to the back cabin. You can see the stairs to the right.
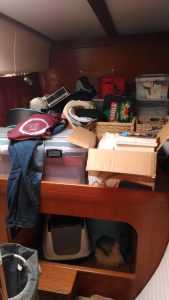
The back cabin that we’re using for storage. Still a bit messy, but we’re getting there!
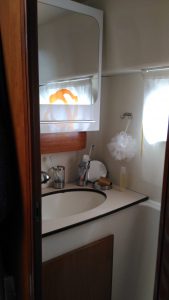
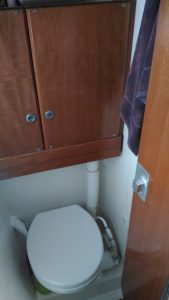
Two photos of the toilet/shower room. We have 2, 1 in each hull, but both are pretty tiny!
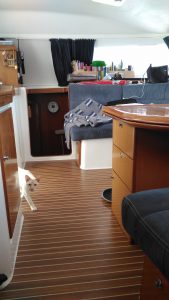
And last, the view from the portboard stairs into the living space. You can see right in front the space on starboard where there are stairs leading down into that hull. In this photo, the kitchen, door and Table à cartes are to the left, and the dining table and sofa are to the right.
I hope that helps you all understand the layout of the space! If you have any questions about life on a boat, let us know!